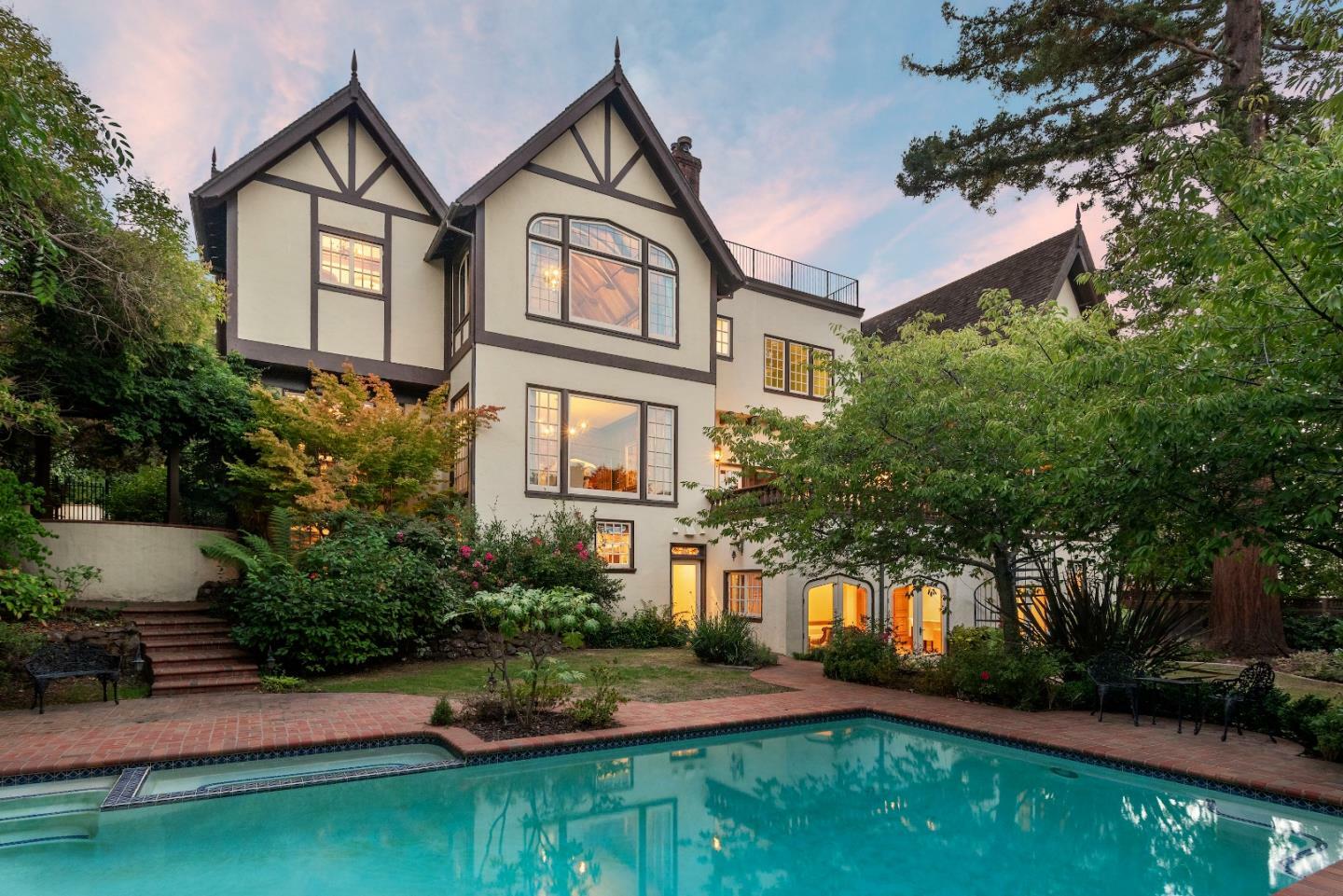
Listing Courtesy of:  MLSlistings Inc. / Coldwell Banker Realty / Geoffrey Nelson - Contact: 650-455-3735
MLSlistings Inc. / Coldwell Banker Realty / Geoffrey Nelson - Contact: 650-455-3735
 MLSlistings Inc. / Coldwell Banker Realty / Geoffrey Nelson - Contact: 650-455-3735
MLSlistings Inc. / Coldwell Banker Realty / Geoffrey Nelson - Contact: 650-455-3735 446 El Arroyo Road Hillsborough, CA 94010
Sold (218 Days)
$5,700,000
MLS #:
ML81941975
ML81941975
Lot Size
0.37 acres
0.37 acres
Type
Single-Family Home
Single-Family Home
Year Built
1928
1928
Style
Country English, English, Luxury, Traditional, Tudor
Country English, English, Luxury, Traditional, Tudor
Views
Bay, Bridge, City Lights, Greenbelt, Water
Bay, Bridge, City Lights, Greenbelt, Water
School District
925
925
County
San Mateo County
San Mateo County
Listed By
Geoffrey Nelson, DRE #01313666 CA, Coldwell Banker Realty, Contact: 650-455-3735
Bought with
Recip, Out Of Area Office
Recip, Out Of Area Office
Source
MLSlistings Inc.
Last checked Jul 7 2025 at 12:28 AM GMT+0000
MLSlistings Inc.
Last checked Jul 7 2025 at 12:28 AM GMT+0000
Bathroom Details
- Full Bathrooms: 6
- Half Bathroom: 1
Interior Features
- Inside
Kitchen
- Island
- Oven Range - Gas
Property Features
- Storage Shed / Structure
- Fireplace: Wood Burning
- Foundation: Concrete Perimeter and Slab
Heating and Cooling
- Central Forced Air - Gas
- Heating - 2+ Zones
- Central Ac
Flooring
- Hardwood
Exterior Features
- Roof: Wood Shakes / Shingles
Utility Information
- Utilities: Public Utilities, Water - Public
- Sewer: Sewer - Public
School Information
- Elementary School: North Hillsborough
- Middle School: Crocker Middle
Garage
- Off-Street Parking
- Parking Area
Stories
- 2
Living Area
- 8,670 sqft
Additional Information: Burlingame | 650-455-3735
Disclaimer: The data relating to real estate for sale on this website comes in part from the Broker Listing Exchange program of the MLSListings Inc.TM MLS system. Real estate listings held by brokerage firms other than the broker who owns this website are marked with the Internet Data Exchange icon and detailed information about them includes the names of the listing brokers and listing agents. Listing data updated every 30 minutes.
Properties with the icon(s) are courtesy of the MLSListings Inc.
icon(s) are courtesy of the MLSListings Inc.
Listing Data Copyright 2025 MLSListings Inc. All rights reserved. Information Deemed Reliable But Not Guaranteed.
Properties with the
 icon(s) are courtesy of the MLSListings Inc.
icon(s) are courtesy of the MLSListings Inc. Listing Data Copyright 2025 MLSListings Inc. All rights reserved. Information Deemed Reliable But Not Guaranteed.
